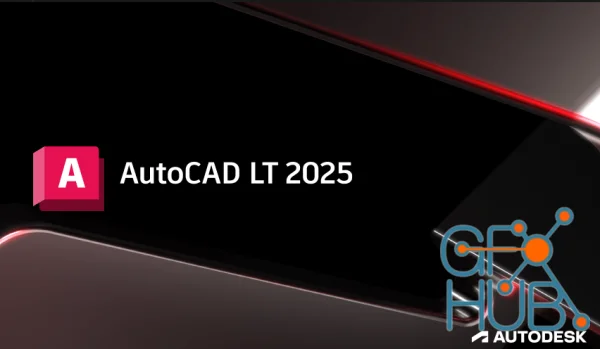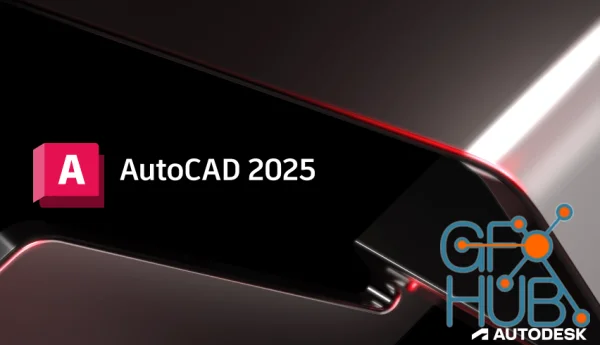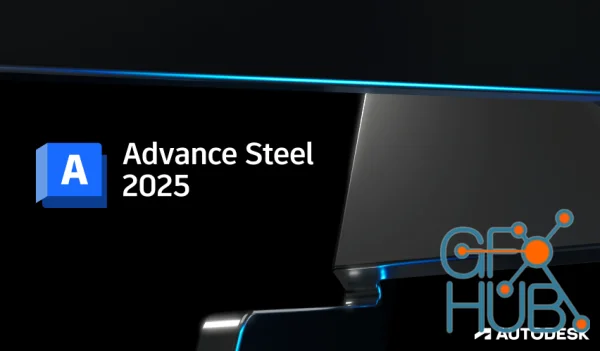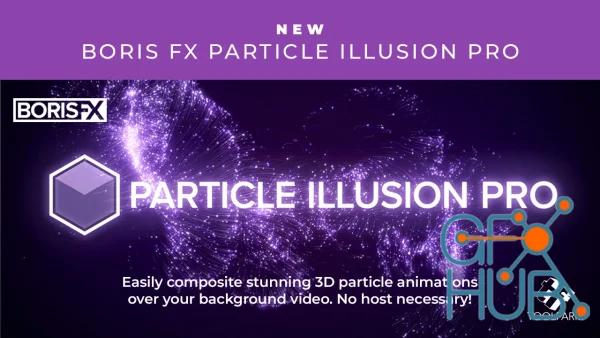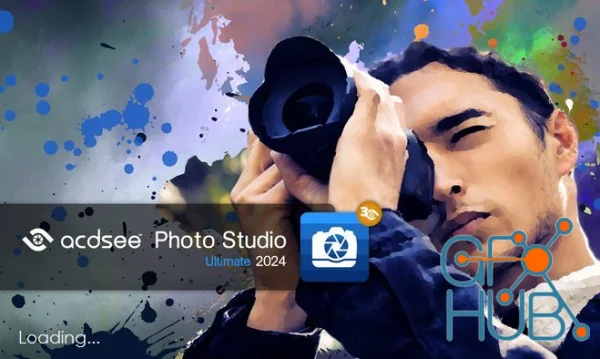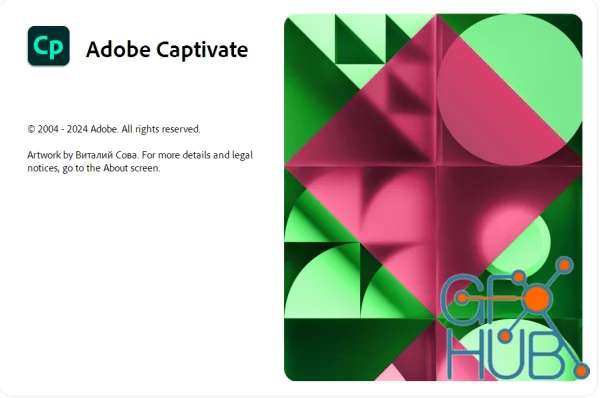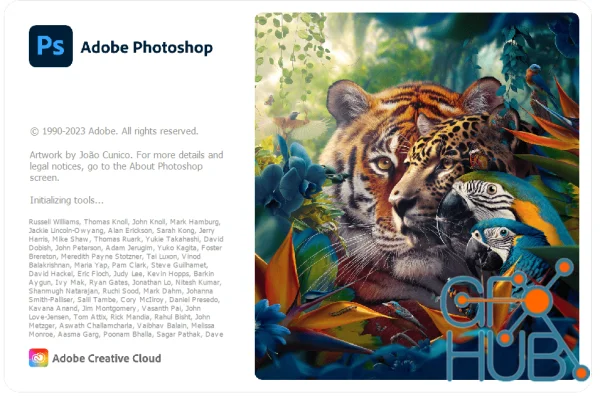In this subcategory of our site you can download applications for 2D design and 3D graphics: 3ds Max, Maya, ZBrush, Adobe Photoshop & Illustrator, AutoCAD, Cinema 4D, SketchUp, MODO, SolidWorks, ArchiCAD and more. But what's most important is that you can do it absolutely for free. You won't even need to register to do it.
"But which utility should I choose if I don't understand anything at all about 2D and 3D design?". If you're wondering that, we're happy to help you. Read on to find out which application is best for which situation.
AutoCAD LT 2024 is designed to develop and detail 2D drawings. The program automates most of the stages of the project. A full set of 2D commands allows you to create drawings, modify them and release working documentation for projects.The program provides built-in support for DWG format and reliability of work, and also contains powerful tools to improve drawing performance.Thanks to
Autodesk AutoCAD 2024 design and documentation software, of the world’s leading 2D and 3D CAD tools. It will allow you to design and shape the world around you using its powerful and flexible features. Speed documentation, share ideas seamlessly, and explore ideas more intuitively in 3D. With thousands of available add-ons, AutoCAD software provides the ultimate in flexibility,
Advance Steel detailing software is built on the AutoCAD platform. Intelligent 3D modeling tools help you accelerate accurate design and detailing. Speed time to fabrication and construction with tools that automatically generate shop drawings and deliverables. Features and amenities Autodesk Advance Steel -Selecting parts of the model: discrete and display selected elements
Particle Illusion Pro is a powerful particle generator that gives users instant access to 3D particles. Quickly create photorealistic particle effects to use for motion graphics, visual effects, titles, and lower thirds. Available as a fully functional standalone application and as a plugin part of the Continuum suite of effects. Particle Illusion Pro New Background Layer Import What's
ACDSee Photo Studio Home 2024 27.1.0.2738 ACDSee Photo Studio Home - Manage Your Photos and More. Your photos deserve to be seen. With ACDSee Photo Studio Home 2024’s unrivalled Digital Asset Management (DAM), you’ll find a formidable, versatile, and easy to use system that will keep your photos organized and accessible. ACDSee Photo Studio Professional 2024 17.1.0.2837 Build photo
Unlock the future of smart eLearning design. Conquer new learning landscapes with a smart authoring tool that lets you create all kinds of fully-responsive eLearning content. Effortlessly design immersive learning experiences with VR and 360° media assets. Amplify video-based learning by easily adding interactivity to your videos. Virtual Reality: head-turning learning Introducing 360°
Adobe Photoshop, the industry standard for digital image processing and editing, delivers a comprehensive package of professional retouching tools, and is packed with powerful editing features designed to inspire. Features of Adobe Photoshop - Change resources once and update them across all projects with the Linked Resources feature. You can now link Creative Cloud Library assets, and
Let’s assume you went into product design to create fantastic products. That’s your focus, what you want to do, and how you want to be remembered. With the Creo product development software suite, you can take your product from concept to digital prototype and do so with efficiency, accuracy and a measure of grace. Our software is intuitive and all works together. Creo Parametric The
The simple CAD solution for small trade businesses. Strong tradespeople - well planned. Professional CAD design for everyone. RED CAD combines intuitive operation with practical handling, delivering professional results. The RED CAD APP Elekto has a long history of success. It began life in the year 2000. Today over 5,000 users work with this success story and plan their installation
At the core of nTopology lies our implicit modeling engine. In implicit modeling, every solid body is described by a single mathematical equation. nTopology’s unbreakable geometry engine enables lightning-fast design iterations and eliminates design bottlenecks in advanced product development. Take Complete Control of Your Design Workflows There are no “black boxes”. nTopology gives
InCopy. Collaborate with copywriters and editors. InCopy lets copywriters and editors style text, track changes, and make simple layout modifications to a document while designers work on the same document simultaneously in Adobe InDesign — all without overwriting each other’s contributions. Adobe InCopy - Feature List - Endnote support - Add paragraph borders - Find similar fonts -
Standout layouts. Only with InDesign. InDesign is the industry-leading layout and page design software for print and digital media. Create beautiful graphic designs with typography from the world?s top foundries and imagery from Adobe Stock. Quickly share content and feedback in PDF. Easily manage production with Adobe Experience Manager. InDesign has everything you need to create and
Another AutoDesk software developed on the AutoCAD platform is the AutoCAD Plant 3D program designed to design and model industrial units for oil, gas and petrochemicals. With the use of this software, it is possible to design a variety of industrial equipment and plumbing facilities with a wide library. Increasing accuracy and speed, as well as reducing production costs, are the
Version with Support for 3ds Max 2025 Easy to Learn, Easy to Use For 8 years of ongoing development RayFire proves its production efficiency. Hundreds of Freelancers, Students, Game Studios, VFX Houses, and Engineering companies consider RayFire as a Must Have plugin. RayFire is developing for Artists and by Artists, we know how to make workflow Easy to learn and Intuitive to use but
Using Asset Forge, anyone can create 3D models and 2D sprites for their games. The models are compatible with the vast majority of game engines that are available on the market today. How it works There are currently over 900 pre-made blocks available, which are categorized into different sections. You can place an unlimited number of blocks in your creation, which can then be exported
Autodesk® Alias® software products ― Alias® AutoStudio, Alias® Surface, Alias® Concept, Alias® SpeedForm and Alias® Design ―offer a premium range of tools for industrial designers, modelers and technical surfacing experts in automotive and other industries. Through a continuous workflow from concept to production quality surfaces, the Alias software provides industry-leading surfacing
Autodesk Vred Products is one of the most popular and most widely used software in the design, specialized engineering company Autodesk is widely used in the visualization of 3D, modeling and detailed design of the product. This application is especially manufacturers of transport such as cars, motorcycles, helicopters and more. The ability to combine the models with models with
nanoCad Plus is a smart tool able to produce professional designs and drafts in valid formats and of high quality. It has a wide price range and affordable for both beginners and professionals. Its functionality allows creating simple to complex designs and drafts for modeling, projecting, construction. Solve bigger problems and save time and money. Architecture 2D Drawing 3D Modeling
Includes: Nik Collection by DxO 6.10.0 Multilingual Win x64 DxO ViewPoint 4.16.0 Build 302 Multilingual Win x64 DxO FilmPack 7.6.0 Build 515 Multilingual Win x64 DxO PhotoLab 6 ELITE Edition 6.16.0.70 macOS DxO PhotoLab 7 ELITE Edition 7.6.0.53 macOS
DLP/LCD 3D printing slicer software for figure makers, engineers, and designers! Even if you are a beginner, you can print successfully. Voxeldance Tango helps you eliminate the risk of failure. Intelligent Just with a few clicks, you can automatically and effectively finish the data preparation. Efficient No matter how complicated the data is, Voxeldance Tango can process it quickly.
Download graphic design apps
So, you're determined to download a professional 2D and 3D graphics utility from our website. And we can really offer you a lot. Here is a list of the most popular programs, which are used by professionals and amateurs everywhere:
3ds Max
3ds Max is a program for creating 3D objects, rendering and animation. It is a product of Autodesk, which generally specializes in working with three-dimensional images for engineering and design.
In addition, 3ds Max helps you create massive game worlds, detailed characters, customize building environments, create complex scenes, etc. Also, 3ds Max comes in handy for making VFX. It is also a good tool for creating animations.
Autodesk Maya
First and foremost, Maya is a powerful weapon for game developers and movie makers. Maya is appreciated for its huge range of tools for animation, texturing, and VFX creation.
Overall, it's a serious 3D graphics editor, widely used in professional circles. By the way, in Maya competently implemented the function of the visualization of ready-made models, because this utility is equipped with built-in visualizers.
If you need to work on any complex and unusual project that Maya can install various plug-ins that will simplify your work. For example, V-Ray.
ArchiCAD
ArchiCAD is a program for designing residential and commercial buildings, interiors and landscapes. It allows you to create models in 2D and 3D, as well as making realistic renderings from different angles. By the way, ArchiCAD also has ready-made solutions for those who value their time and want to start designing or creating architectural designs as soon as possible. In this utility you can find, for example, different furniture, windows, walls, doors, etc.
MODO
MODO is a professional software for 3D modeling, rendering and animation. MODO is widely used in media and game industry, animation, design and other spheres, where it is almost impossible without using three-dimensional graphics.
SolidWorks
SolidWorks is the most common tool used for computer-aided design and 3D modeling. This utility allows you to create parts for 3D printing. What is noteworthy is that the use of SolidWorks protects against all kinds of errors that inevitably appear in the process of drawing the projections of the product by hand - this is the reason why this utility has such wide popularity.
SketchUp
SketchUp is a 3D editor for easily and quickly modeling and rendering objects and scenes. The way SketchUp works is that it first creates basic outlines and then uses 3D tools to add volume. SketchUp is very simple, so it's a good place to start learning 3D modeling.
These are not all the utilities we have on our site. If you want to see the whole list, just scroll down this page. You'll find a lot of interesting stuff there - we're sure of it.
