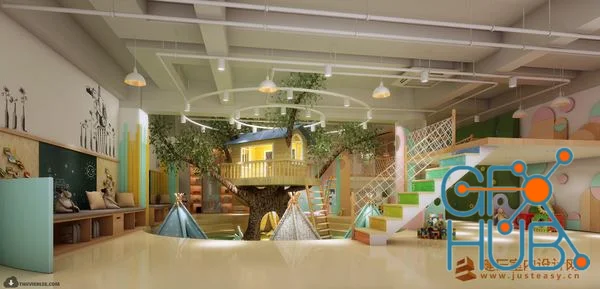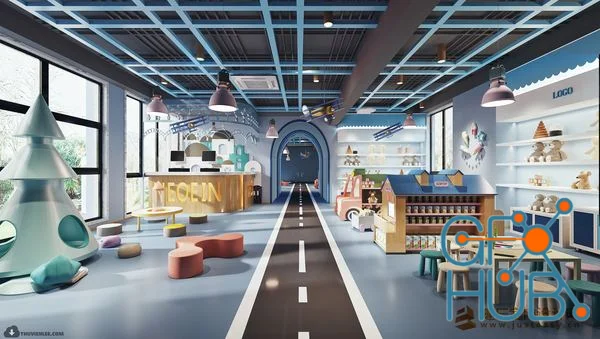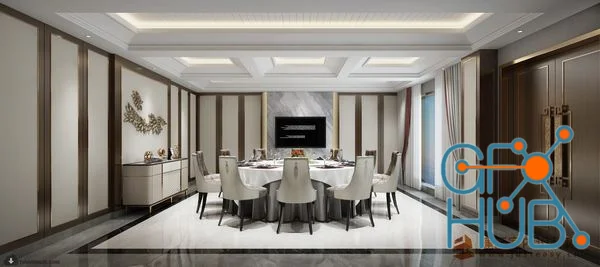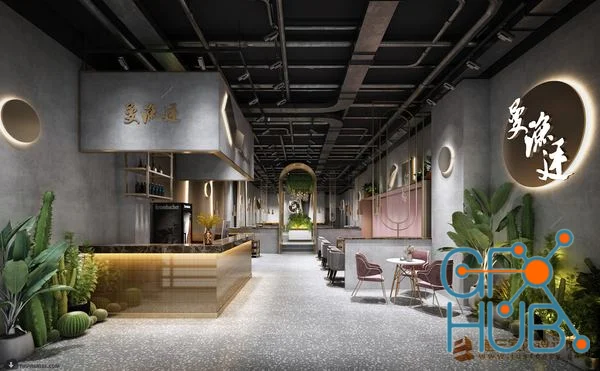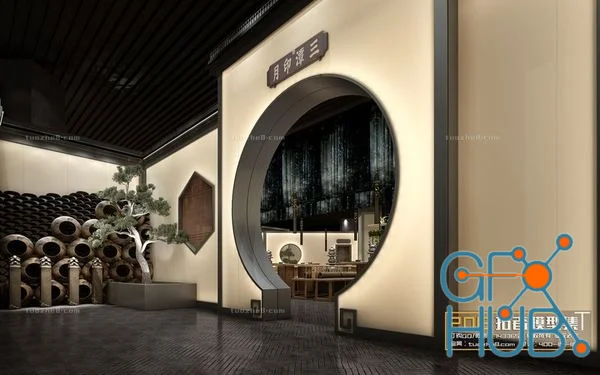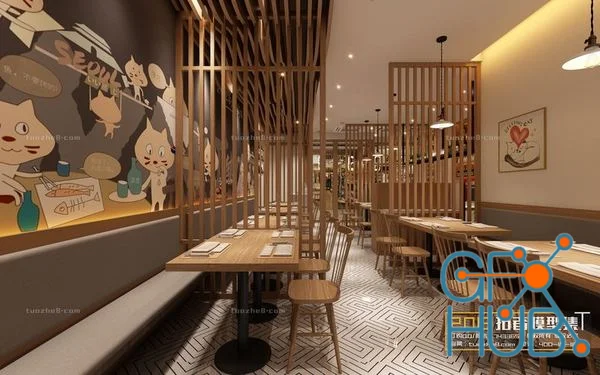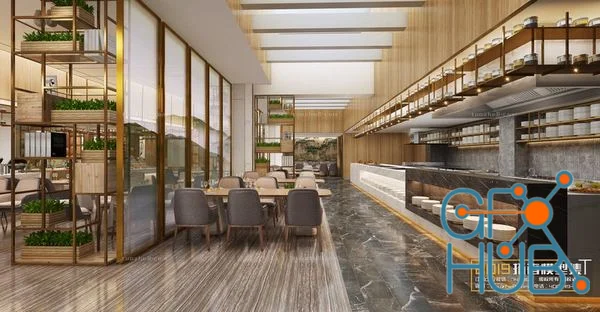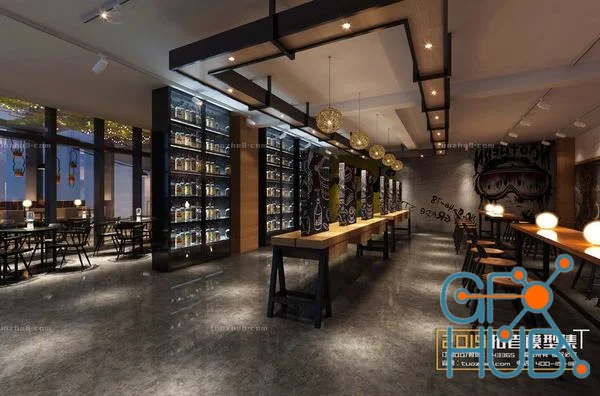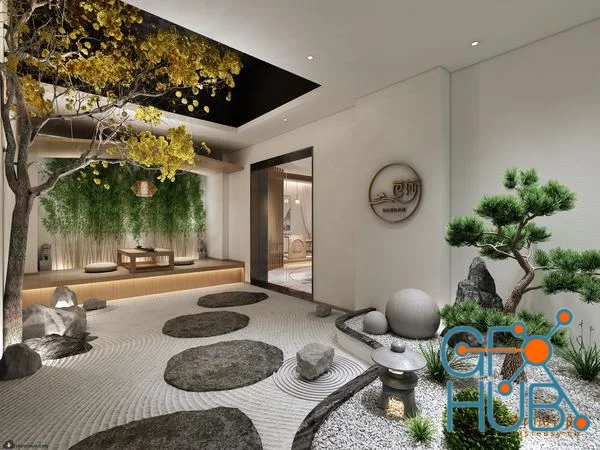Architectural 3D-Scene Models
In this subcategory of our website you will find and download everything you may need to create a cool interior or exterior project. To be more precise, here you will find ready-made examples of 3D scenes that you can use at your discretion. These are typically Hi-Poly architectural designs that come in 3ds Max, Blender, Cinema 4D, SketchUp to Vray, Corona or Fstorm renderer format. Textures, materials, cameras and lighting are included.
School Trainingl Space W06
School Trainingl Space R44
Restaurant Space G18
Restaurant Space G10
Restaurant Space G08
Restaurant space 058
Restaurant space 057
Restaurant space 056
Restaurant space 055
Other Space G21
Other Space G15
Hotel Club Space G27
Bedroom Interior D009 European style Corona
Bedroom Interior D008 European style Corona
Bedroom Interior D007 European style Corona
Bedroom Interior D006 European style Corona
Beauty Salon Space G22
Beauty Salon Space G19
School Trainingl Space H30
Free download 3D-Scenes of Interior and Exterior
But what is the visualization of interior and exterior?
3D visualization of interior and exterior - is the outer and inner look of the building, which has not yet been built, but it already exists in the imagination of the designer. Features of modern programs allow you to display even the smallest details, such as joints and gaps between the facing bricks.
Work on the visualization of interior and exterior passes in four main stages:
- Modeling the geometry of the object - at this stage the dimensions and location of the future building are calculated. The most important thing here is the strict adherence to all specified parameters.
- Approval of angles - once the geometry has been modeled, now you need to decide on the number and location of cameras, so the building should be seen from all sides.
- Detailed miscalculation of materials - textures are applied to the future building, and surfaces are given a certain texture, transparency, gloss and other properties. Also at this stage, details of landscape design are drawn: lawns, flower beds, borders, paths. As a result, a realistic image is created, in which all the smallest details will be taken into account.
- The final rendering is the creation of the finished picture in high resolution. The selected program calculates all the entered parameters and creates a finished image, which will realistically show how the structure will look like.
- As a result of a complex process of visualization, an image is created that is as close in quality to the photo as possible. Already at the design stage, the customer will see the finished object exactly as it will eventually look.
What are the programs for interior and exterior design?
Here are some cool programs that are sure to help you visualize your interior and exterior project.
3D Hamster
3D Hamster is a handy and rich library of models for 3ds Max. This utility is the most suitable for beginners because it has a simple and concise interface that is easy to understand.
Roomstyler 3D Planner
This service is a kind of social platform where you can not only create interior design, but also communicate with other designers and look at their work.
From the extensive collection, you can use different types of decor. For example, textures, wallpaper, beds, refrigerators, sofas and more. This service integrates with stores, which allows you to know the final price of the project right away.
HomeByMe
Here you can plan rooms in 2D and 3D. This application has an extensive collection of elements in order to intelligently plan future square footage. The service integrates with many furniture suppliers, making it easy and fast to order from vendors.
Planoplan
Here you can design a three-dimensional model of the room, select furniture and decor elements and then find out the price of your project. The program has a simple and intuitive interface, which allows you to fully master it in a couple of hours.

